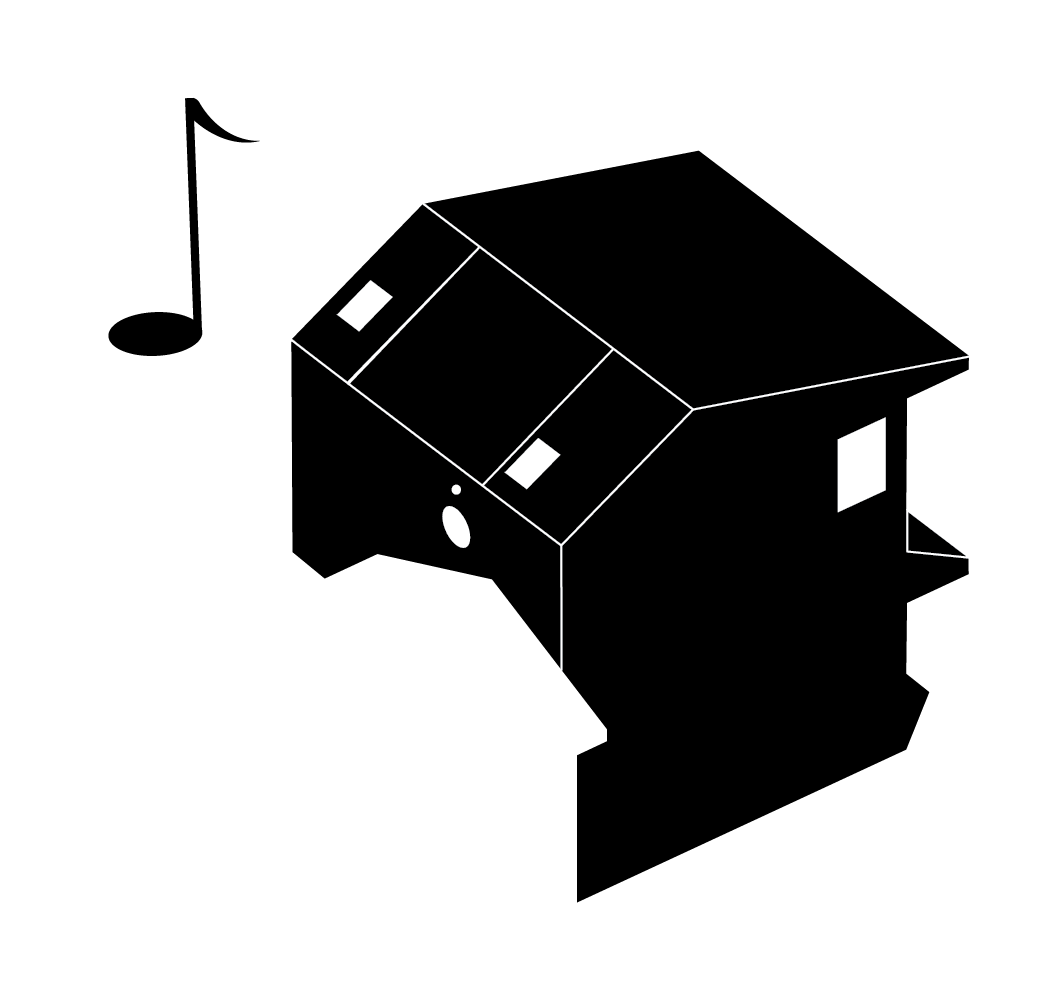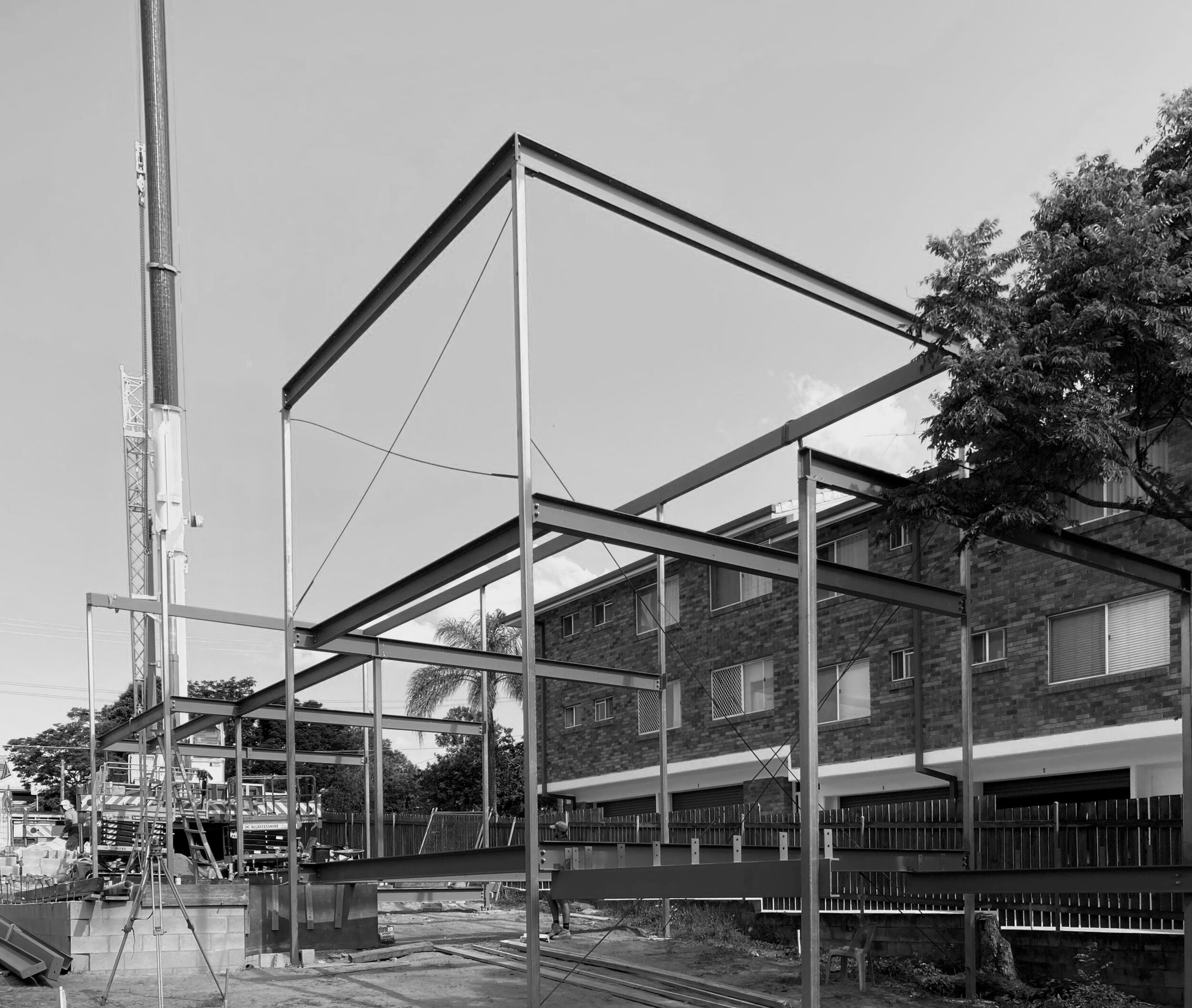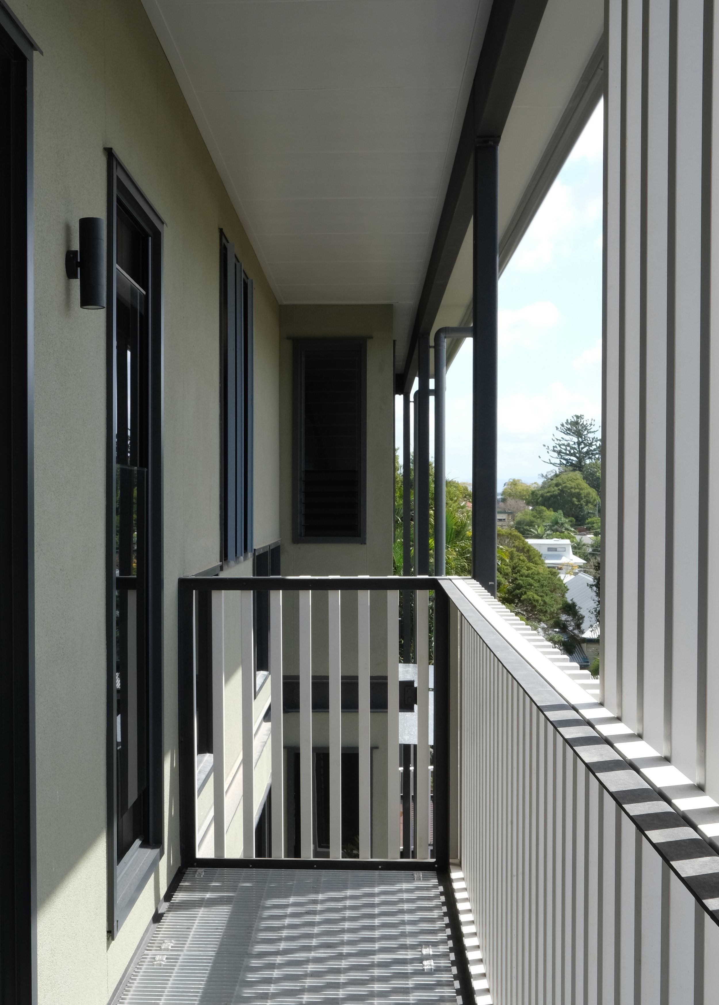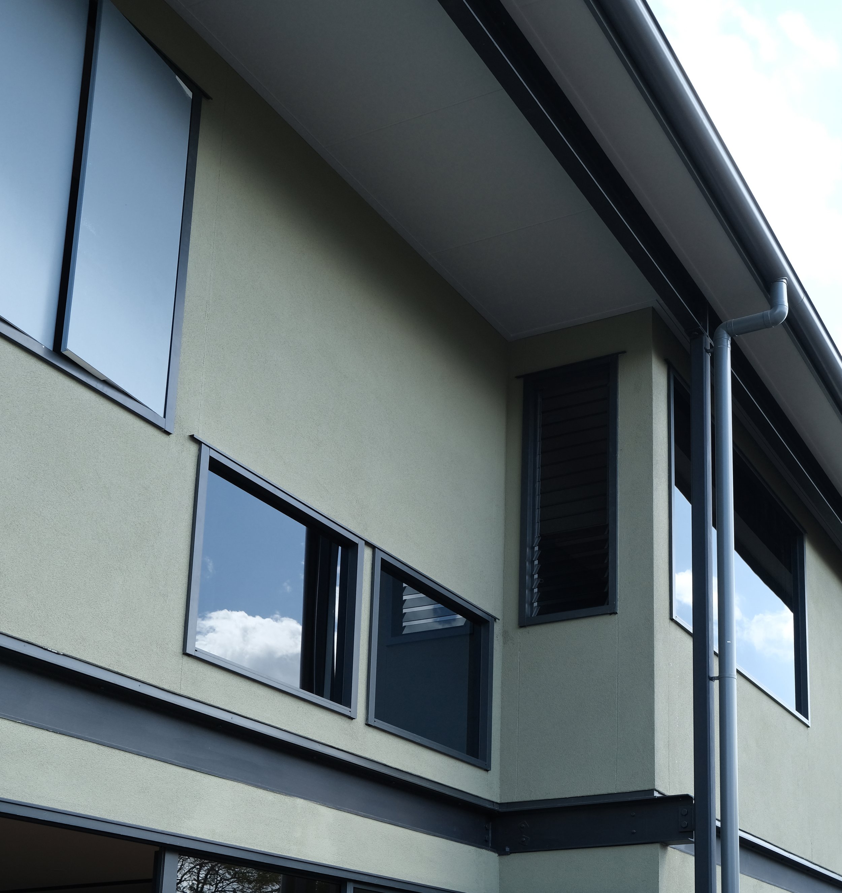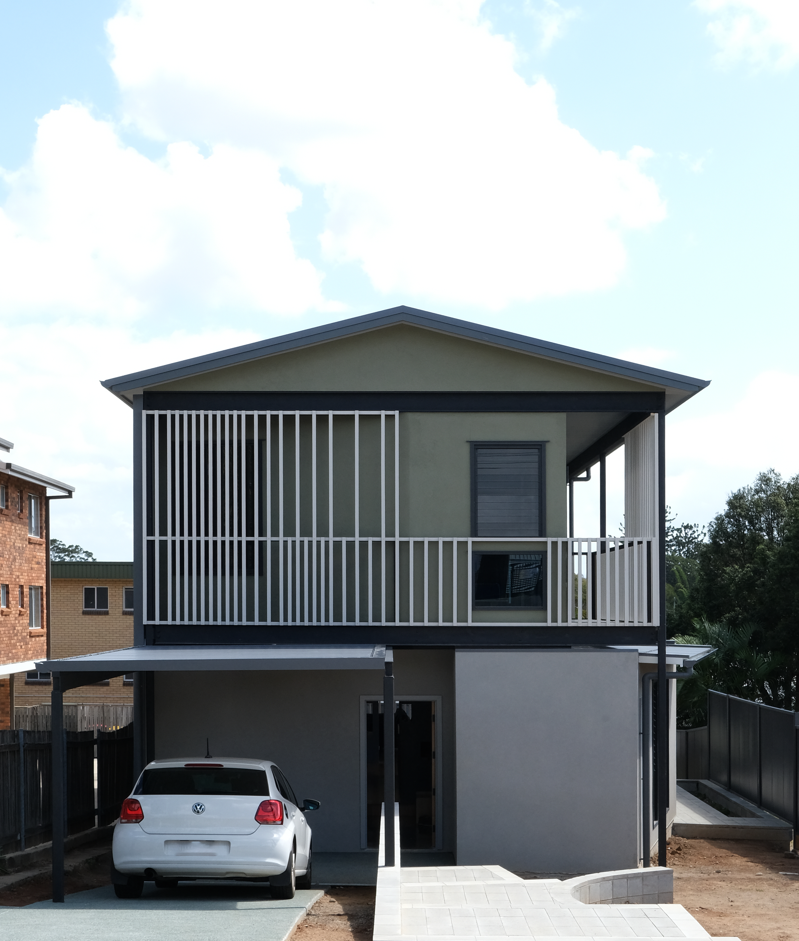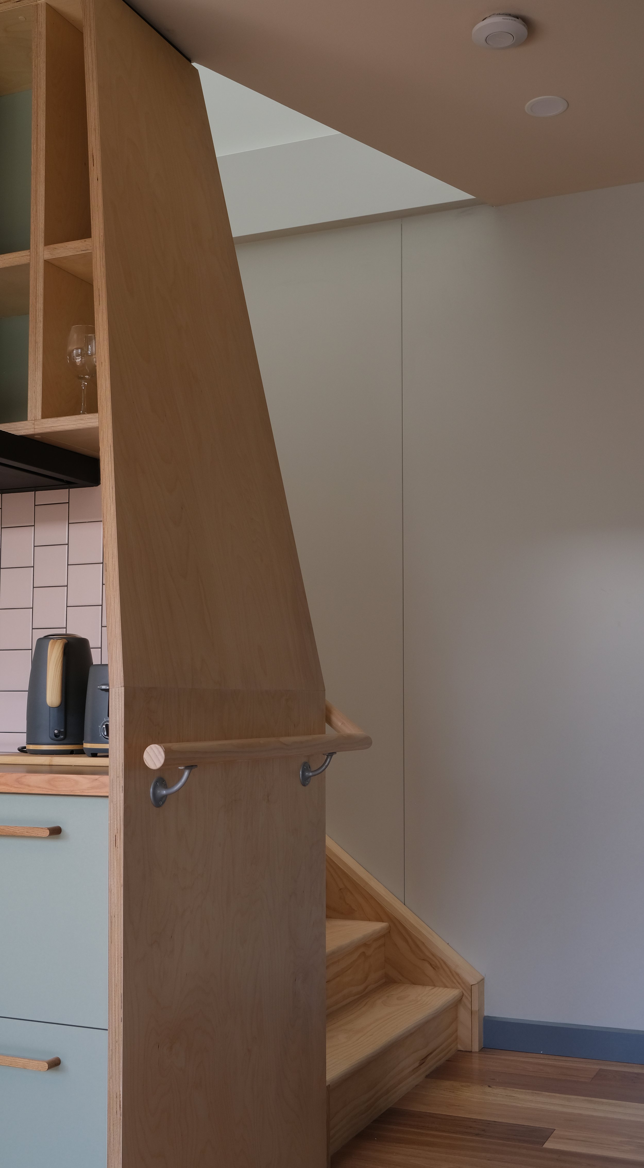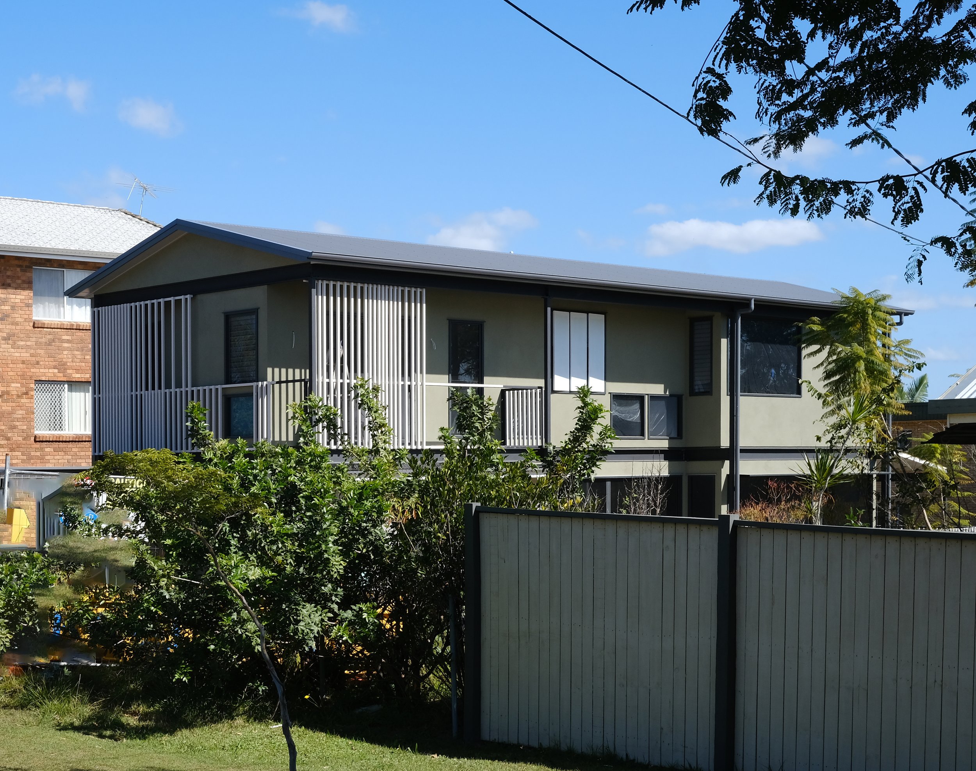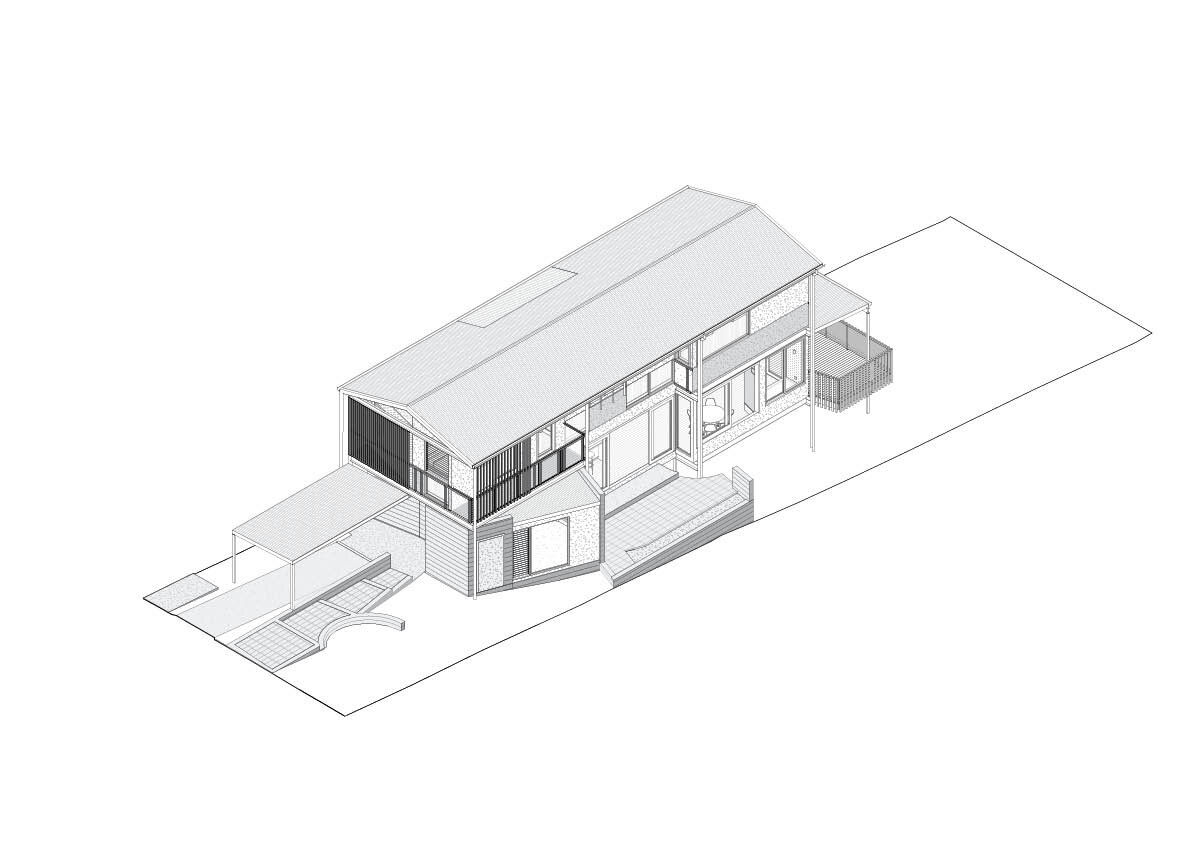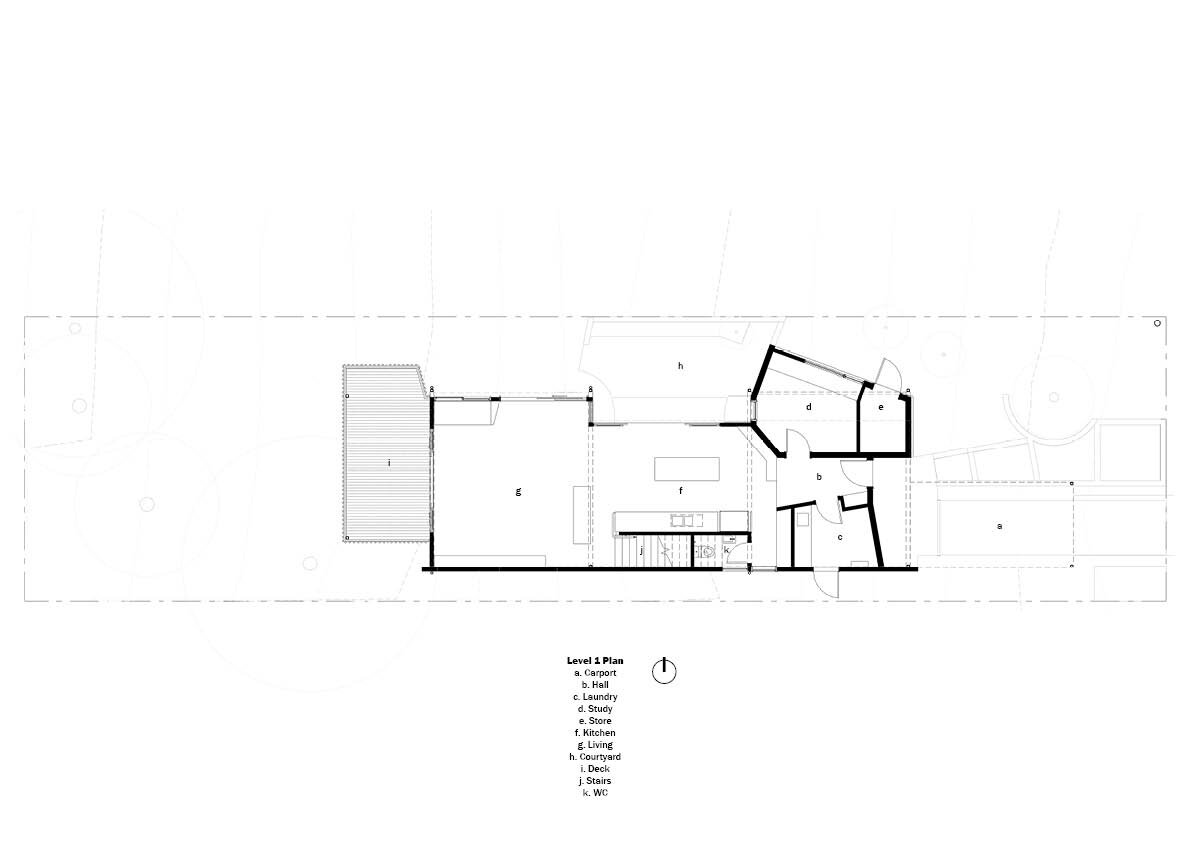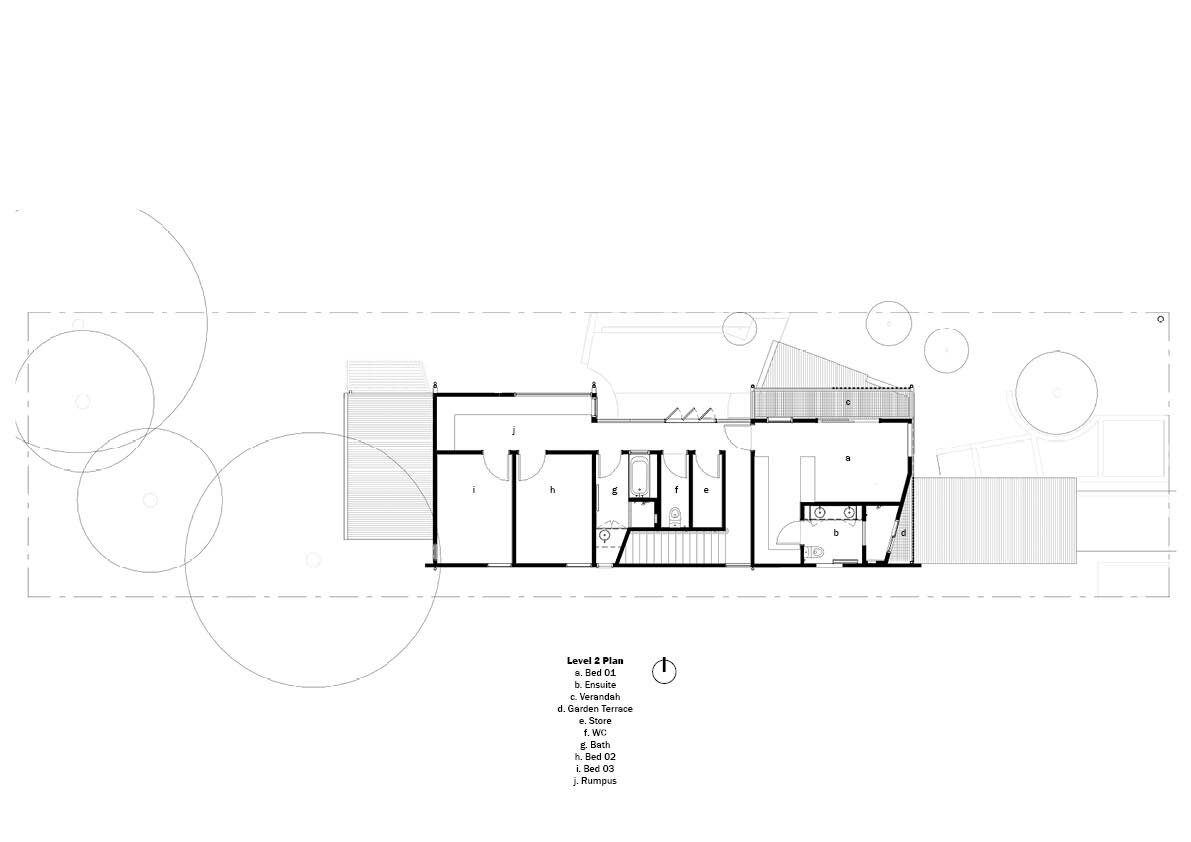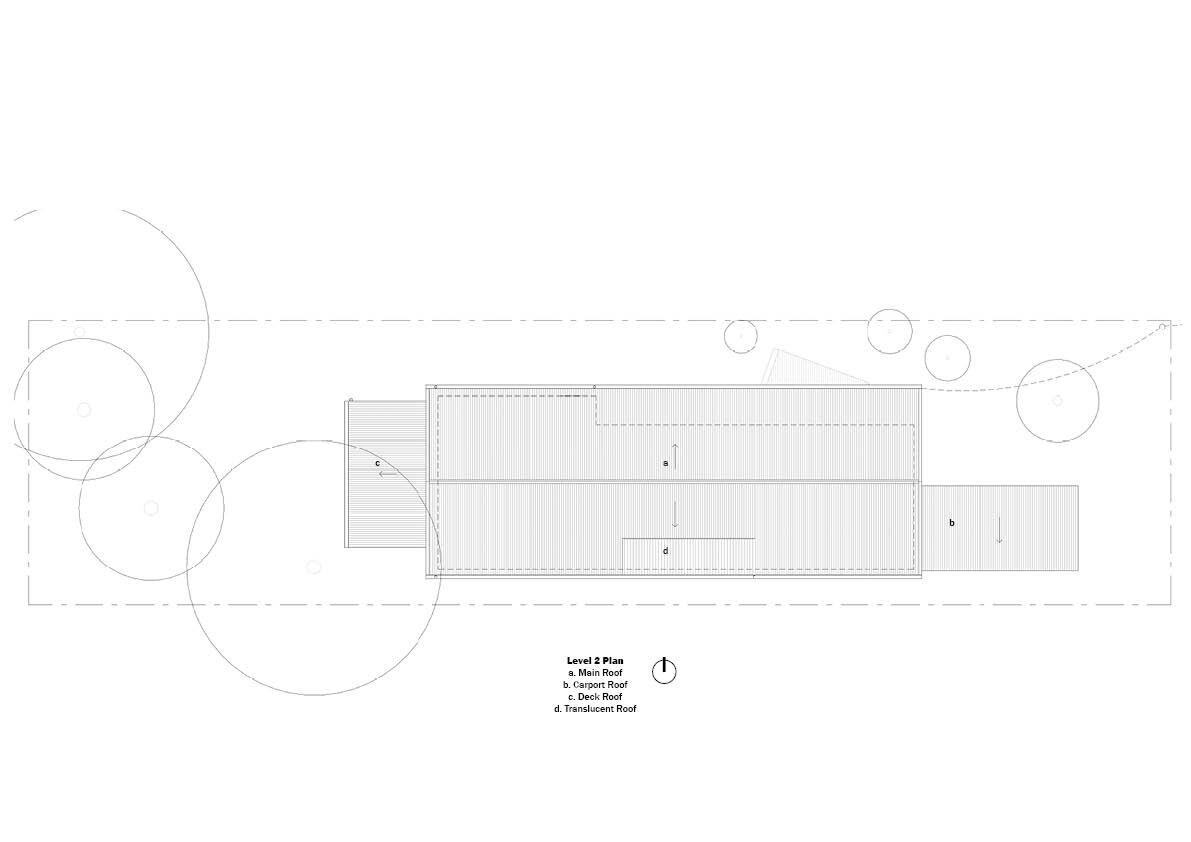Nundah House
Project Description
This is a new house in Nundah, Brisbane involved a close collaboration between architect, client and builder. A primary steel frame is expressed from the exterior and from within. Prefabricated wall and roof panels were used in a time when material shortages were increasing and the COVID pandemic was at its peak. This led to an efficient construction methodology for this north facing residence.
The house is set back from the street and northern boundary to afford a generous landscape and maximise access to winder sun on this small lot.
Builder: Charles Warren Constructions
Structural Engineer: Bligh Tanner
