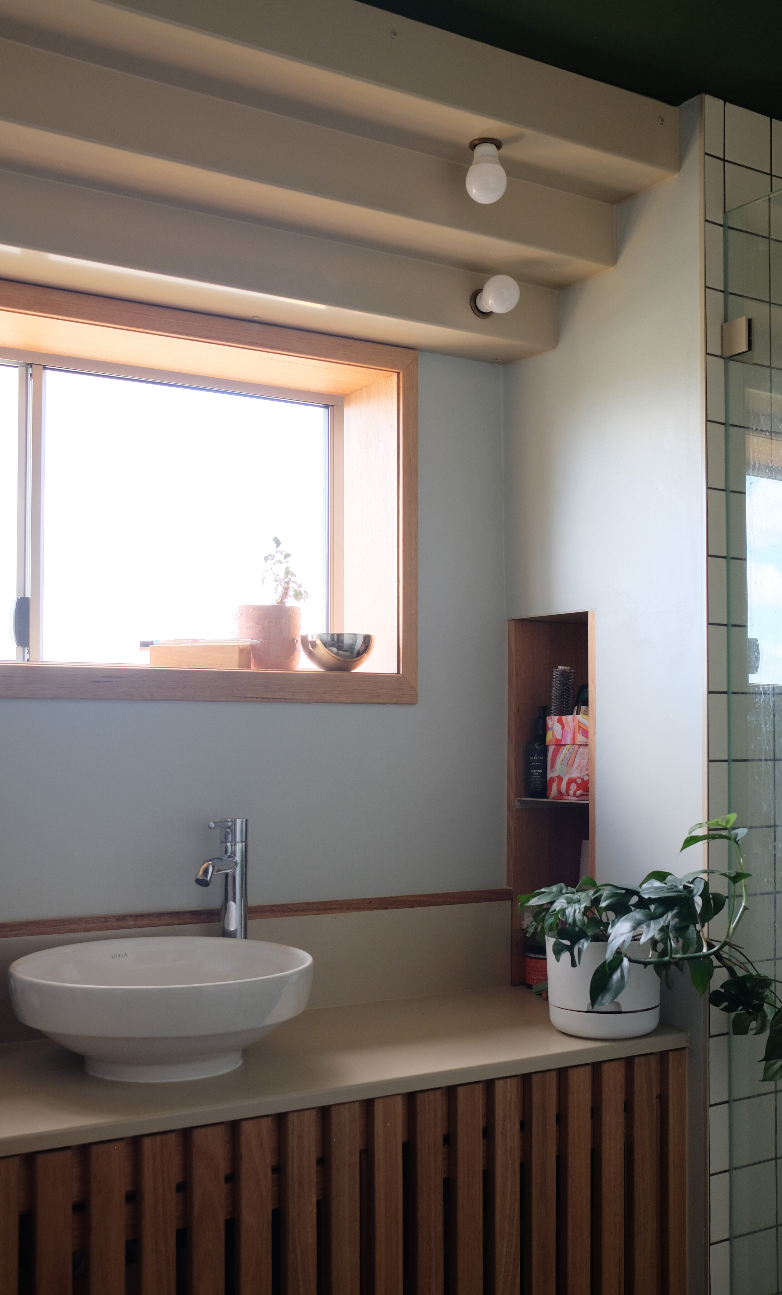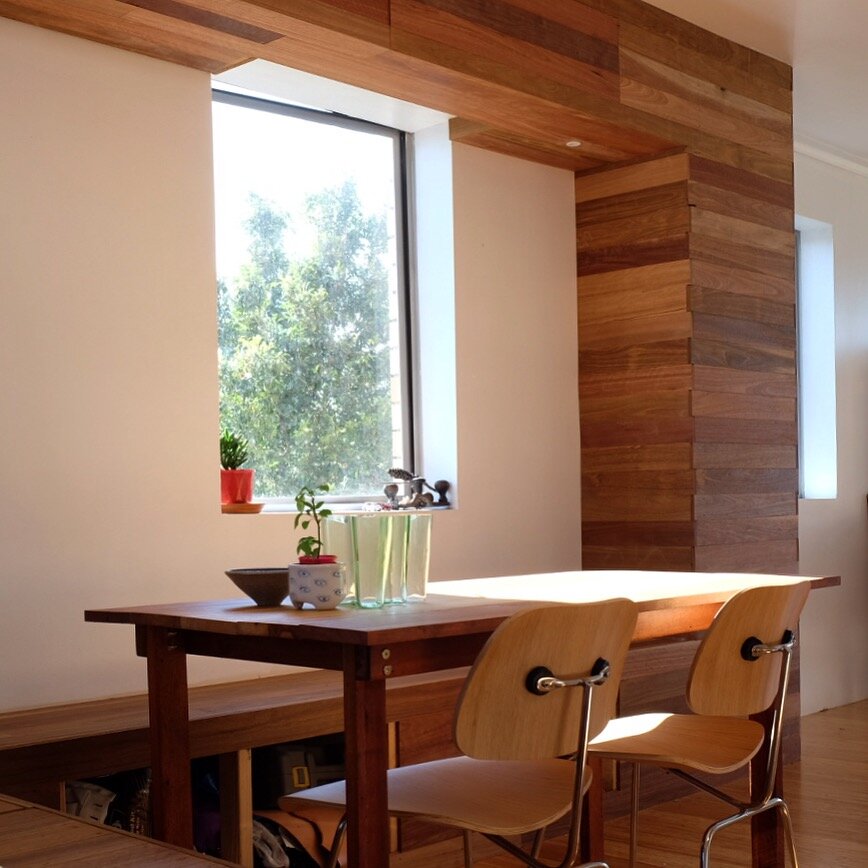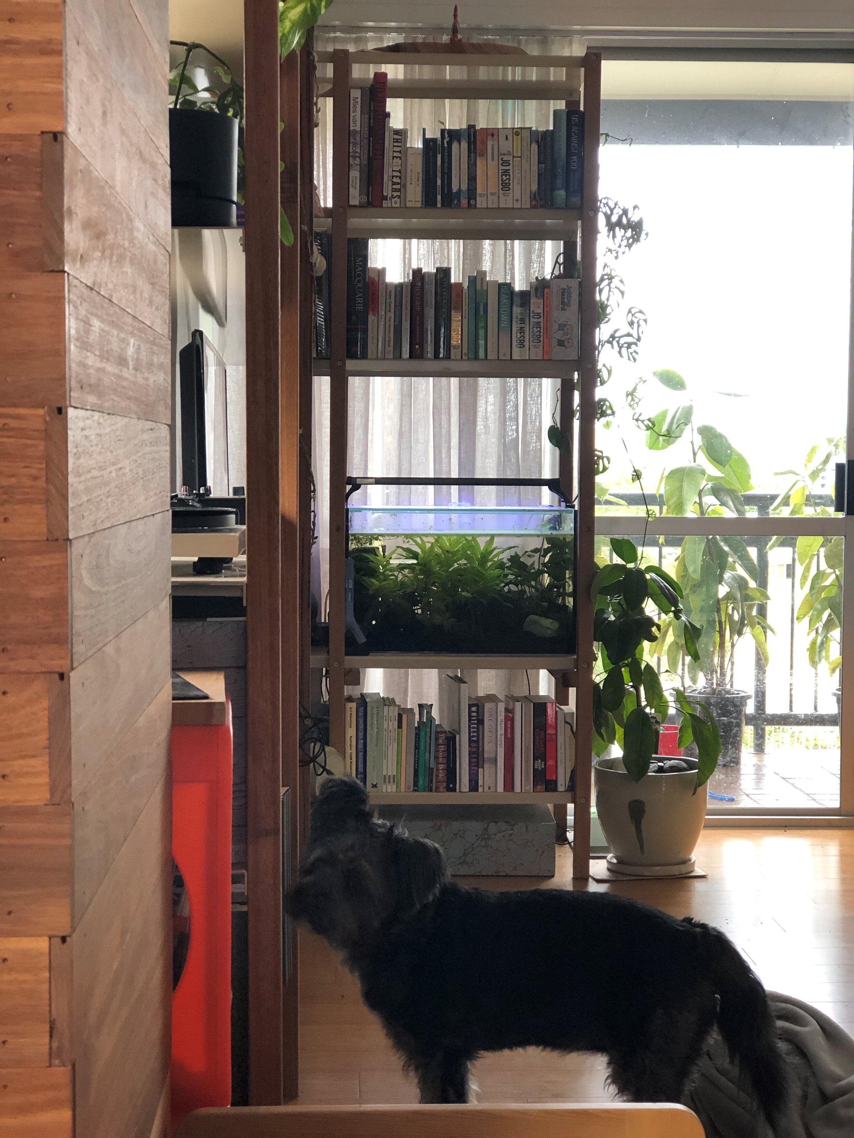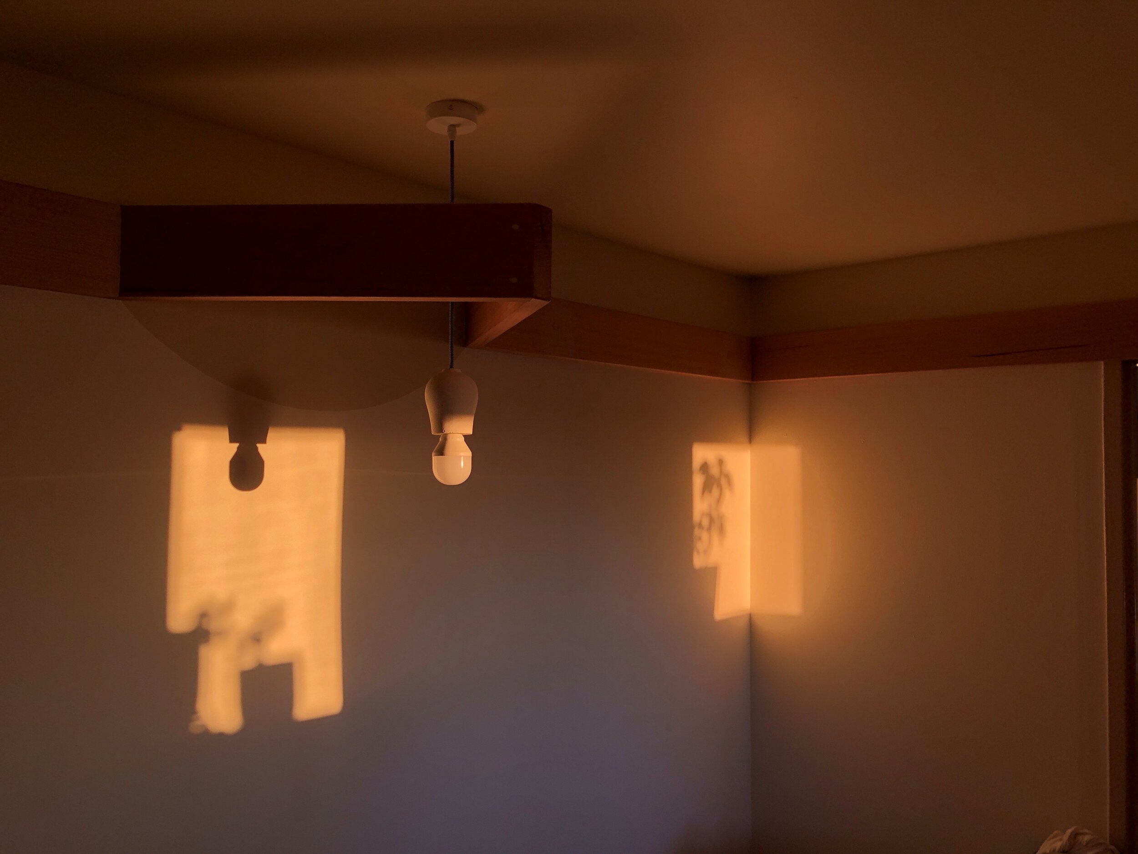Milton Road Apartment Fitout
Project Description:
This apartment renovation has been completed in a number of stages over the past five years. On the lower level a brick wall enclosing the kitchen was removed to open it out to the dining and living spaces. A new kitchen with natural zinc benchtop was completed with open overhead shelving made from Victorian Ash. A built in hardwood bench seat wraps around an existing riser location in front of the kitchen servery. In the living room a bookshelf was added made from powder coated aluminium and Blackbutt.
Upstairs the original WC and Bathroom were refurbished with the original olive mosaic floor tiles retained as the start of a material palette. In these rooms a powder coated beige coffer houses expressed lights and Victorian Ash is used for a deep reveal (concealing the cistern in the WC) and battened vanity of the bathroom. The ceiling in these spaces is a vibrant green.
The hall connecting the Bathroom, WC, Bedroom and Office is defined by a continuous Victorian Ash pelmet. This conceals the tracks for three sliding doors and become a datum where a straw yellow ceiling wraps down the wall to a yellow-cream colour. Over the connecting stair the pelmet is pulled away to become a shroud for a pendant light. The paint playfully drips down where the pelmet is removed.
Images: Joseph Pappalardo
Builders: Charles Warren Constructions, Joshua Butterworth Construction, Self-Built, Marianne Haaland.




