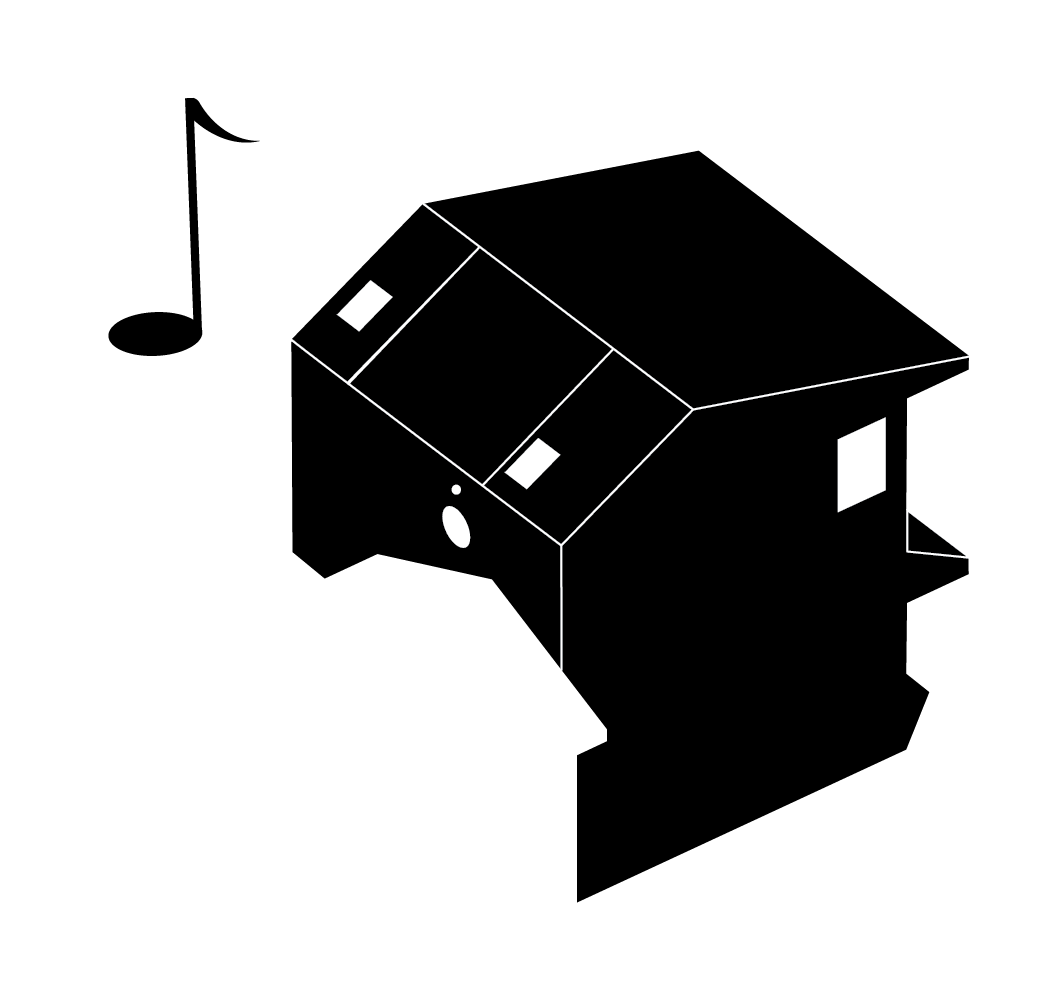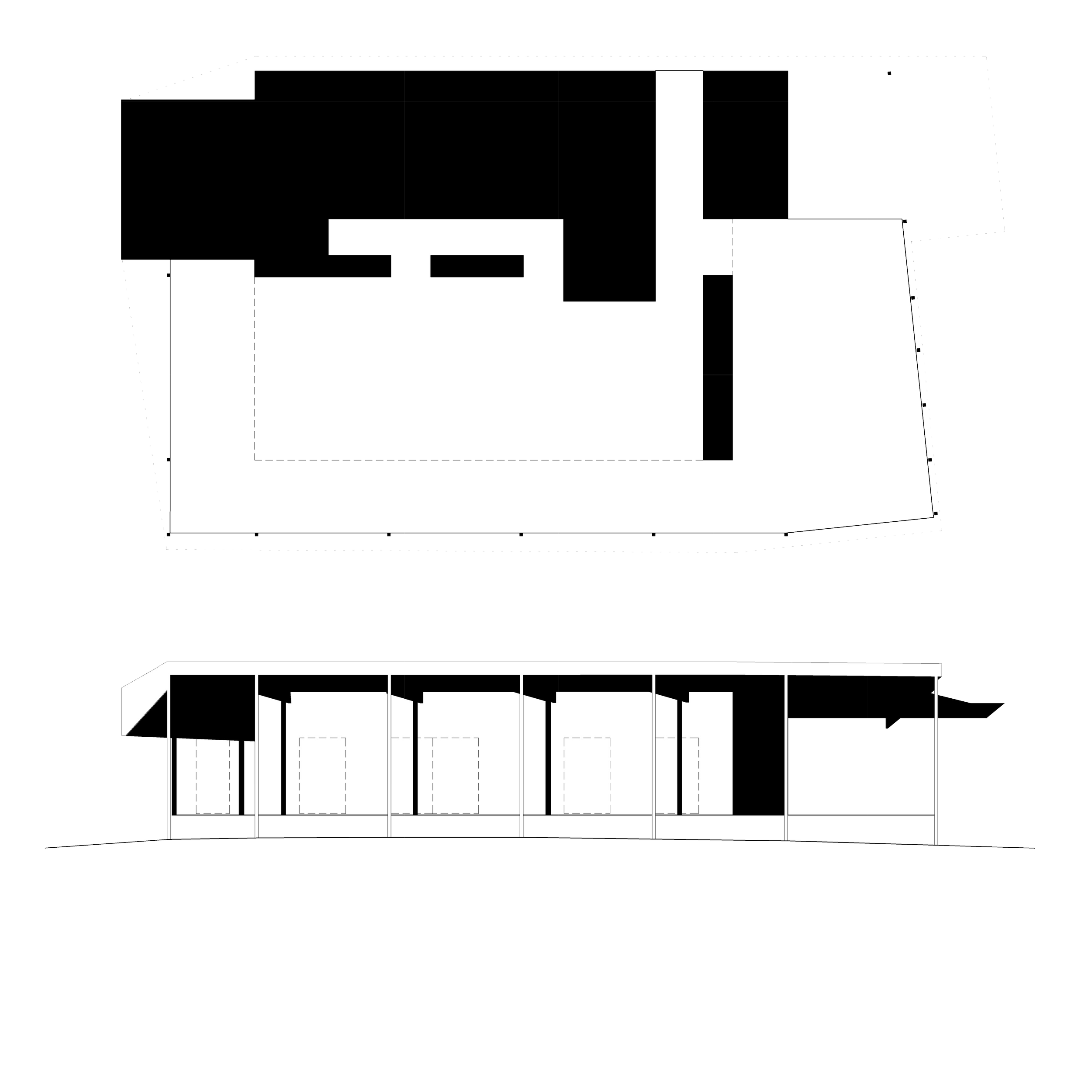Holland Park West House
Project Description:
This house will occupy a portion of a paddock never built on, adjacent to the Norman Creek catchment. Straddling a threshold between suburb and an inner-city pocket of agriculture, it expands on the notion of a contemporary farmhouse… or a ubiquitous shed, reflecting the client’s close connection to place. It seeks to be quiet, polite, and not ostentatious. It is oriented north, designed for our climate in Brisbane and proposed to be constructed in timber. It will exceed the minimum accessibility standards. The residence is surrounded by a variety of landscape types with a 12m vegetated buffer to the street.
Stage: Contract Documentation
Structural Engineers: Optimum Structures

